|
|
STUDIO
Approximately 20 to 25 sq.m.
215.20 to 269 sq.ft.
|
|
|
|
|
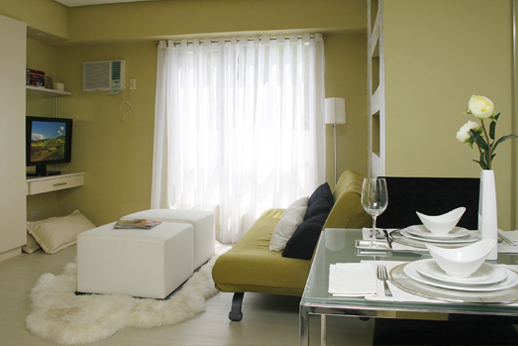
|
| Click image to enlarge. |
|
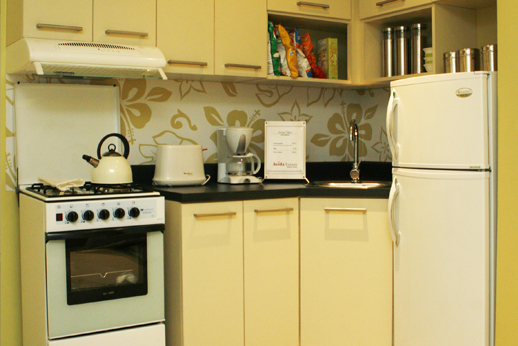
|
| Click image to enlarge. |
|
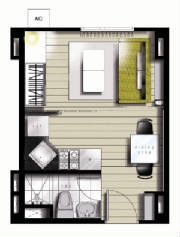
|
| Click image to enlarge. |
|
TYPICAL FLOOR PLAN
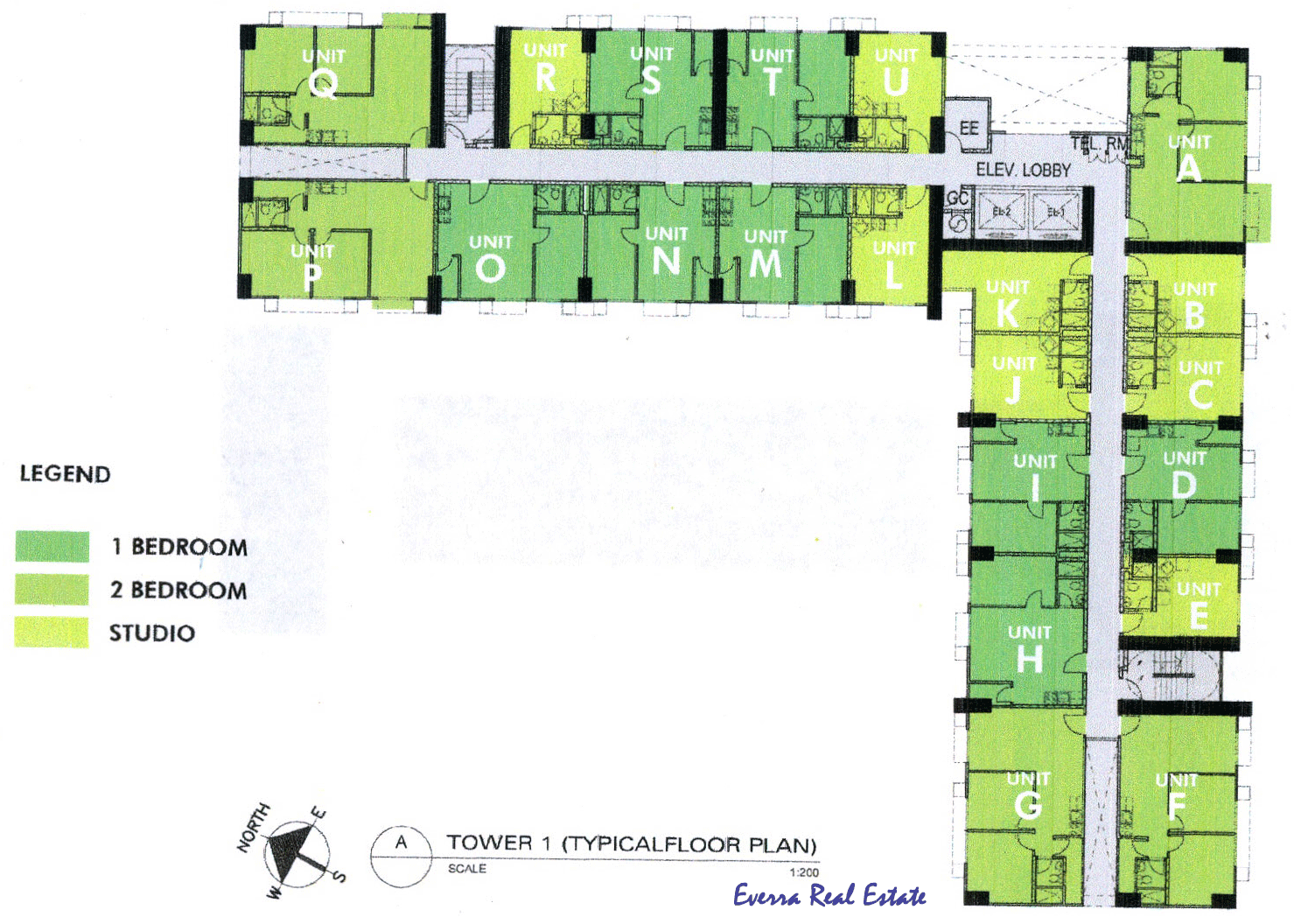
|
| Click image to enlarge. |
|
|
1-BEDROOM
Approximately 33 to 38 sq.m.
355.08 to 408.88 sq.ft.
|
|
|
|
|
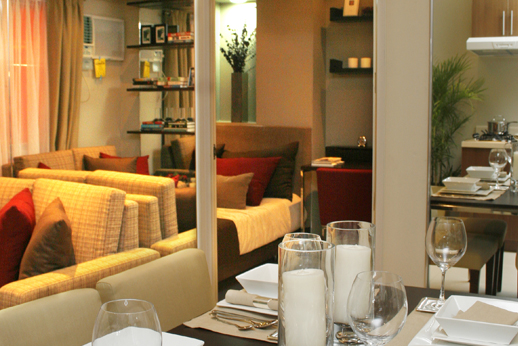
|
| Click image to enlarge. |
|
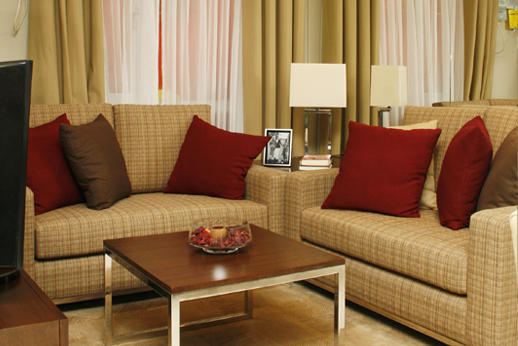
|
| Click image to enlarge. |
|
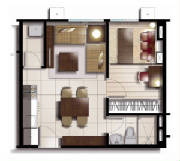
|
| Click image to enlarge. |
|
TOWER 1 REFERENCE POINT
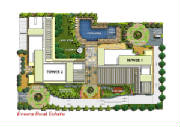
|
| Click image to enlarge. |
|
|
2-BEDROOM
Approximately 49 sq.m.
527.24 sq.ft.
|
|
|
|
|
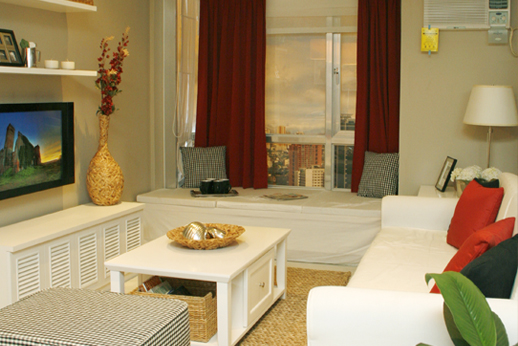
|
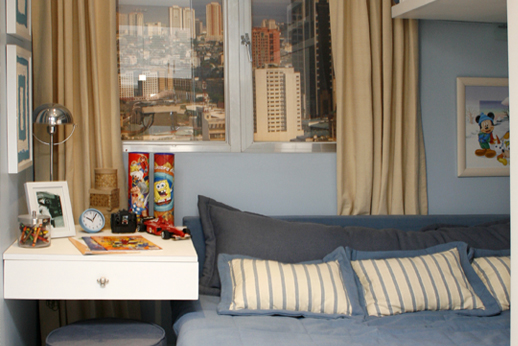
|
| Click image to enlarge. |
|
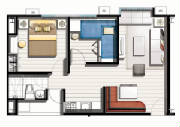
|
| Click image to enlarge. |
|
|
|

